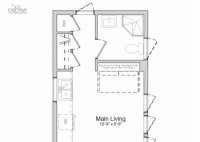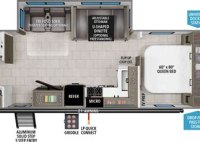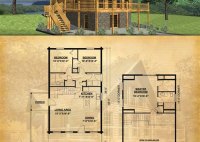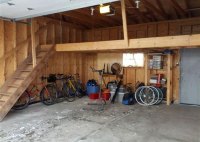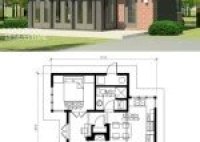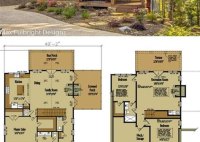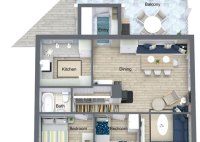Transform Your Space: Discover Tiny House Floor Plans With Inspiring Loft Designs
Tiny house floor plans with loft are efficient and creative designs that maximize space in small dwellings. They typically feature a raised sleeping area accessible by a ladder or stairs, creating a separate and private space within the limited square footage. These floor plans are ideal for individuals or couples seeking a compact and affordable living solution. They… Read More »

