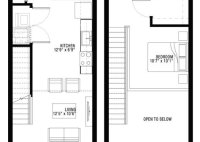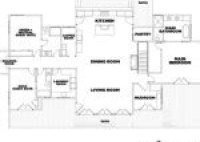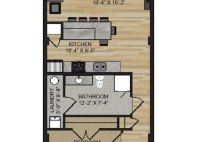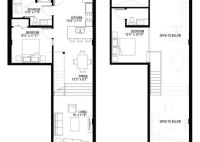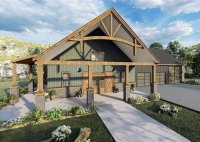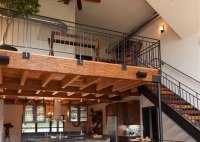Discover Stunning 1 Bedroom Loft Floor Plans To Maximize Space And Style
A 1 bedroom loft floor plan is a type of layout that combines a bedroom and a living space into one large room. The bedroom is typically located on a mezzanine level, while the living space is on the main floor. This type of layout is often found in urban areas, where space is at a premium. Loft… Read More »

