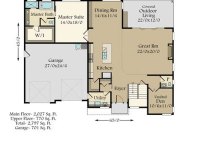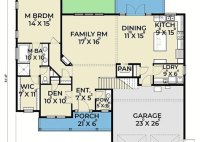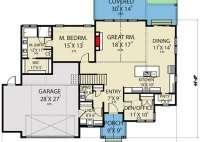Main Floor Master Plans: Accessible And Adaptable Living For All
Main Floor Master Plans, often referred to as “aging-in-place” designs, serve as comprehensive blueprints that facilitate the creation of accessible and adaptable living spaces tailored specifically for elderly individuals or those with mobility challenges. By incorporating functional design elements and accessibility considerations, Main Floor Master Plans enable residents to maintain their independence, mobility, and overall well-being within the… Read More »



