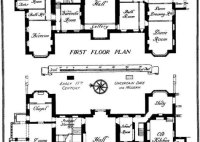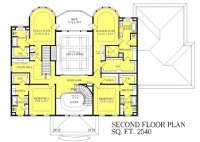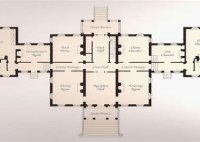Explore Manor House Floor Plans: A Journey Into Architectural Grandeur
A manor house floor plan is a detailed diagram that outlines the layout and arrangement of the rooms, hallways, and other spaces within a manor house. It provides a comprehensive overview of the building’s interior design and serves as a valuable tool for architects, builders, and homeowners alike. Manor houses are typically large, stately residences that were once… Read More »



