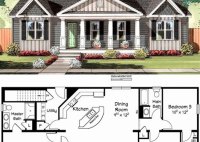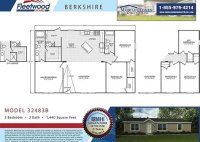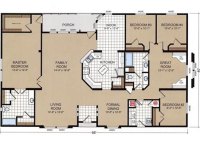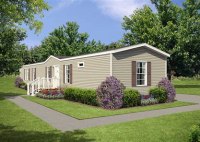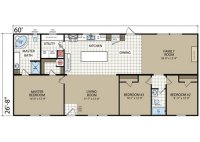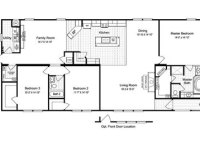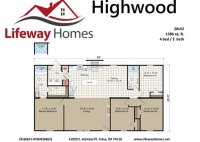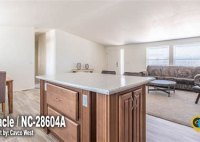Discover Your Dream Home: Explore A World Of Manufactured Homes Floor Plans
Manufactured Homes Floor Plans, also known as mobile home floor plans, are meticulously designed layouts that outline the arrangement of rooms, spaces, and features within a manufactured home. These floor plans serve as blueprints, guiding the construction and interior design of these prefabricated dwellings. Each floor plan is unique, tailored to meet specific requirements for space, functionality, and… Read More »

