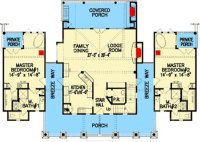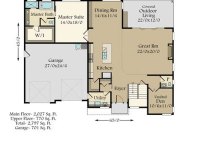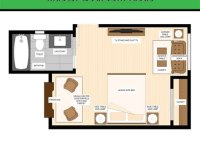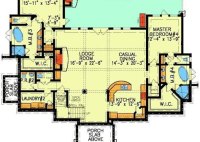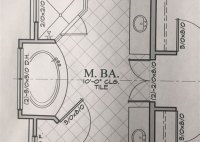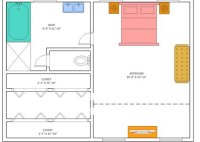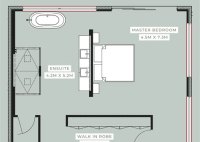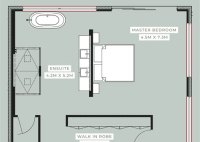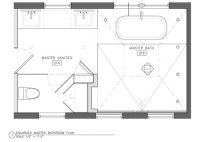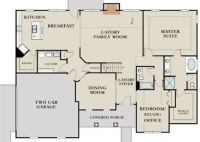Double Master Bedroom Floor Plans: Ultimate Guide For Optimal Space And Privacy
Double Master Bedroom Floor Plans: A Growing Trend in Home Design A double master bedroom floor plan is a home design that features two master suites, each with its own private bathroom and closet space. These floor plans are becoming increasingly popular, as they offer a number of advantages over traditional single-master bedroom layouts. For example, double master… Read More »

