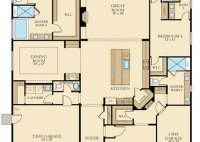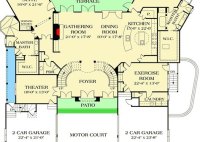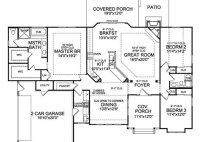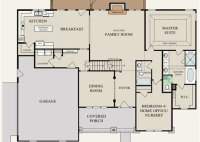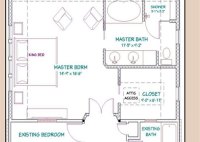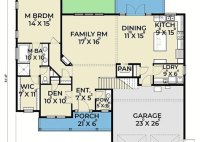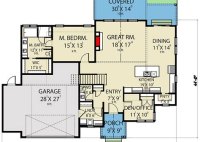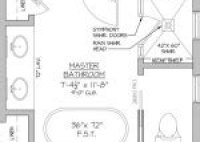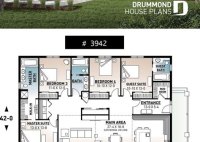Design The Perfect Master Bathroom: A Comprehensive Floor Plan Guide
A master bathroom floor plan is a blueprint that lays out the arrangement of fixtures, fittings, and furniture within a primary ensuite bathroom. It serves as a guide for designing and renovating this private bathing space, ensuring its functionality, convenience, and aesthetic appeal. When planning the floor plan, factors such as space constraints, user preferences, and plumbing locations… Read More »


