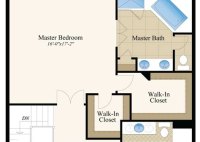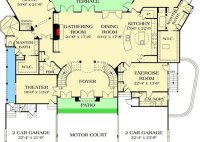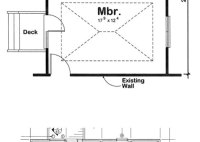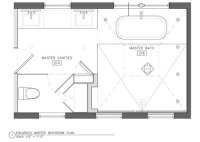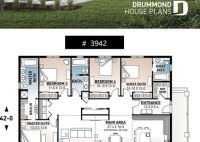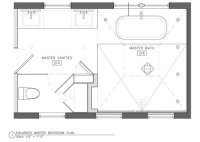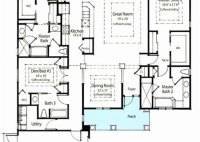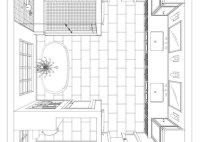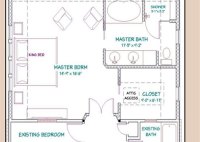Master Bedroom And Bathroom Floor Plans: Design Ideas And Trends
A master bedroom/bath floor plan refers to the layout of the primary bedroom and its adjoining bathroom in a residential building. Its design combines functionality, aesthetics, and privacy, catering to the specific needs and preferences of homeowners. For instance, a master bedroom/bath floor plan may include a spacious bedroom with a large walk-in closet, ensuring ample storage. The… Read More »

