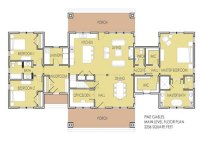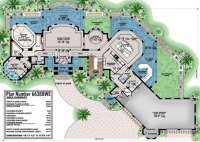Explore Spacious & Private Living: Floor Plans With Two Master Suites
A floor plan with two master suites is a layout for a home that includes two master bedrooms, each with its own private bathroom and typically a walk-in closet. This type of floor plan is becoming increasingly popular, as it offers a number of advantages over traditional single-master-suite homes. One of the main advantages of a floor plan… Read More »



