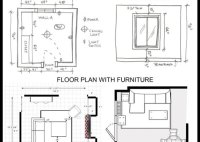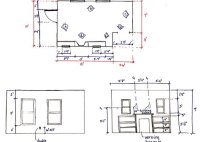Accurate Floor Plan Measurements: The Key To Successful Design And Construction
Floor plan measurements constitute the process of precisely ascertaining the dimensions and layouts of a given space within a building. These measurements are pivotal in a myriad of architectural and design disciplines, engineering endeavors, and real estate transactions. By establishing a thorough understanding of floor plan measurements, individuals can meticulously craft blueprints, accurately assess square footage, and facilitate… Read More »



