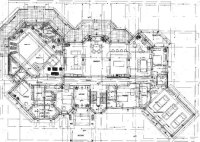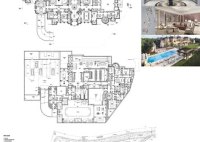Explore The Extraordinary: Discover Mega Mansion Floor Plans For Ultimate Luxury
A mega mansion floor plan refers to the architectural blueprint and layout of an exceptionally large and luxurious residential property. These sprawling estates typically feature multiple stories, vast living spaces, and an array of opulent amenities. One notable example is the Hearst Castle in California, a famous mega mansion designed by architect Julia Morgan in the early 20th… Read More »


