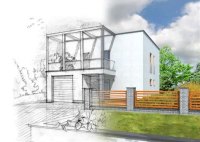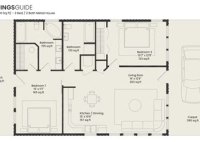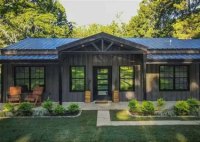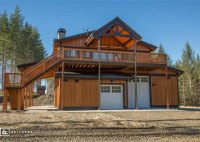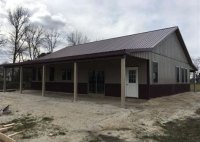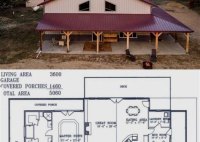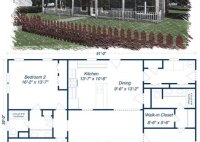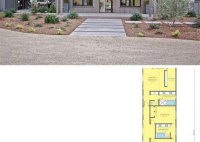Design Your Dream Building: 40×60 Metal Building Floor Plans
A 40×60 metal building floor plan is a detailed layout of a rectangular metal building with dimensions of 40 feet in width and 60 feet in length. These floor plans provide a blueprint for the placement of walls, doors, windows, and other structural elements within the building. They are essential for planning the construction and use of the… Read More »

