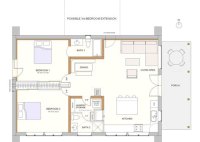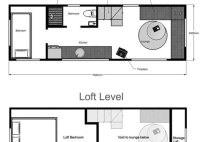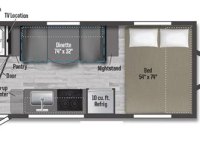Space-Saving Solutions: Micro Home Floor Plans For Efficient Living
Micro homes, with floor plans ranging from 100 to 400 square feet, have emerged as a solution to address the demand for affordable housing, particularly in densely populated urban areas. These compact yet functional homes optimize space, aiming to maximize comfort and livability while minimizing footprint. Micro home floor plans often feature open-concept designs, where partitions between rooms… Read More »




