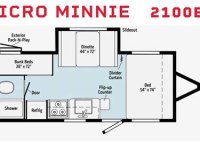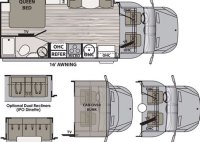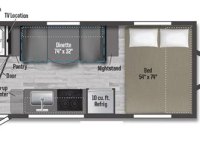Discover The Perfect Winnebago Minnie Floor Plan For Your RV Adventures
Winnebago Minnie Floor Plans are blueprints that provide comprehensive layouts of the interior of a Winnebago Minnie recreational vehicle (RV). These plans depict the placement of various rooms, fixtures, and amenities within the RV, allowing potential buyers or renters to visualize and assess the functionality and comfort of the living space. Floor plans are indispensable tools for anyone… Read More »




