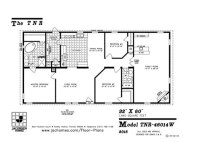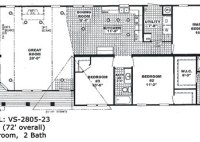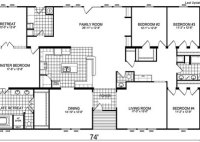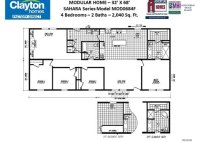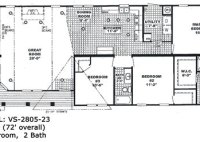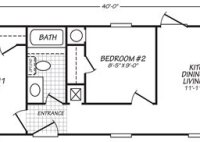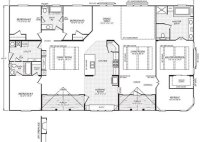Transform Your Mobile Home With Floor Plan Expansion Ideas
Mobile Home Addition Floor Plans refer to blueprints or designs that provide an extension to the existing floor plan of a mobile home. These plans enable homeowners to expand the living space of their mobile homes, accommodating additional rooms, bathrooms, or living areas. Creating a mobile home addition floor plan involves careful planning and consideration. Factors such as… Read More »

