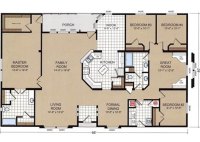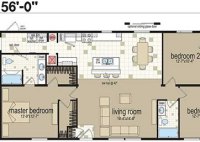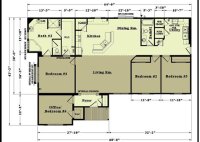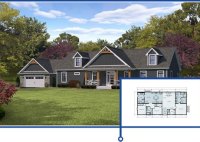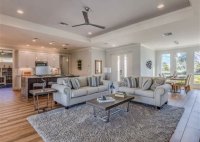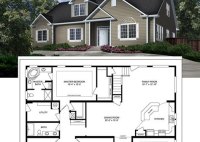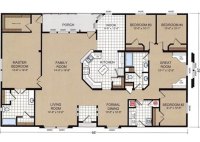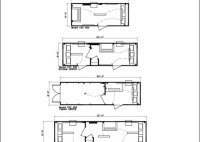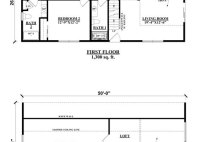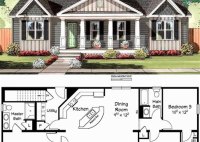Explore Stunning Champion Modular Homes Floor Plans
Champion Modular Homes Floor Plans refer to pre-designed layouts for homes constructed using modular building techniques. Modular homes are assembled in factory-controlled environments and then transported to the building site for installation. These floor plans provide a range of options for homebuyers to choose from, catering to different space requirements, lifestyles, and budgets. When considering Champion Modular Homes… Read More »

