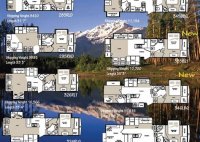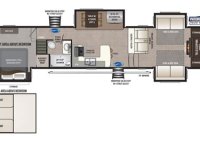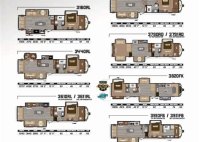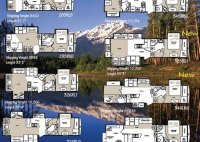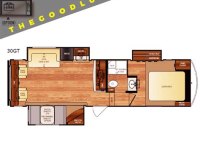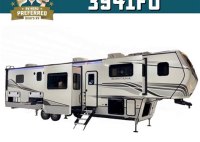Montana 5th Wheel Floor Plans: Spacious And Customizable Layouts
Montana 5th Wheels Floor Plans refer to the layout and design of the interior space within Montana 5th wheel recreational vehicles (RVs). These floor plans dictate the arrangement of rooms, furniture, appliances, and other amenities, determining the overall functionality and livability of the RV. Floor plans vary based on the specific model and size of the 5th wheel,… Read More »

