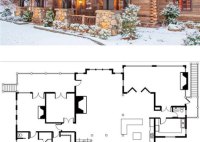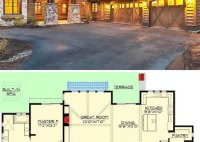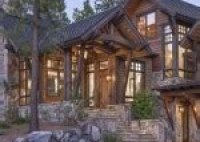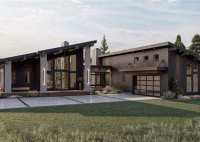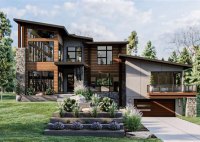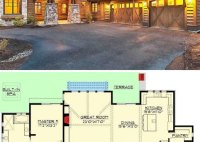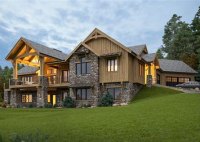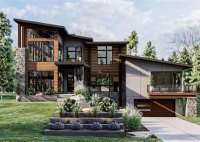Explore A Haven Of Tranquility: Mountain Lodge Floor Plans For A Perfect Getaway
Mountain lodge floor plans are technical drawings that illustrate the layout of rooms and spaces within a mountain lodge. They serve as blueprints for the construction and renovation of these structures, guiding builders and architects in creating functional and aesthetically pleasing living environments. Mountain lodges are typically found in mountainous regions and are designed to provide shelter, comfort,… Read More »

