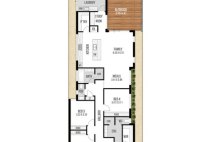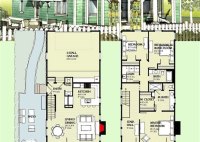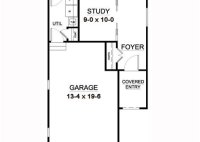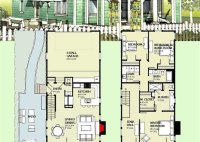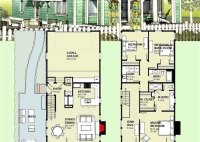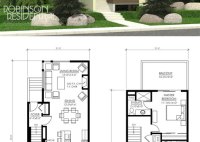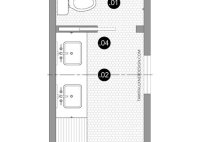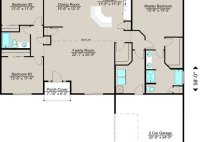Maximize Space In Tight Spaces: Innovative Narrow Lot Floor Plans Unveiled
In the realm of home design, maximizing space on narrow lots can be a formidable challenge. Narrow lot floor plans emerge as a brilliant solution, offering innovative ways to create livable and aesthetically pleasing homes even in constricted spaces. These floor plans are specifically tailored to fit narrow, urban lots, typically measuring less than 40 feet in width.… Read More »

