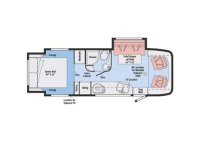Explore Navion RV Floor Plans: Discover Your Dream RV Layout
Navion RV floor plans are detailed layouts that provide an overview of the interior space and features of a Navion recreational vehicle (RV). These floor plans serve as blueprints for the arrangement and placement of various components within the RV, including living areas, sleeping quarters, kitchenettes, and bathrooms. Understanding Navion RV floor plans is essential for potential buyers… Read More »


