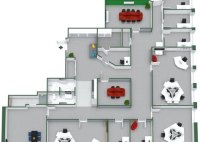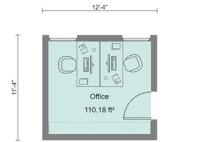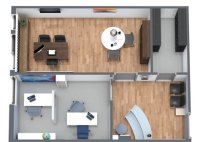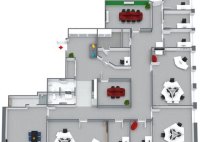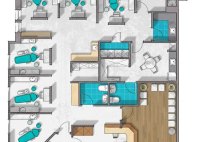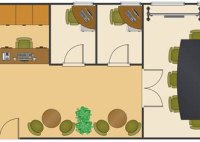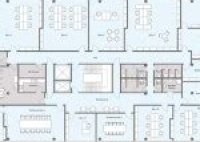Visualize Your Office Layout With Comprehensive Floor Plans
Office Building Floor Plans are detailed drawings that depict the layout and design of office buildings. They serve as blueprints for the construction, maintenance, and operation of these buildings, providing crucial information to architects, engineers, builders, and facility managers. Floor plans outline the spatial arrangement of various rooms, corridors, workstations, and common areas within an office building, ensuring… Read More »

