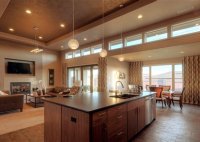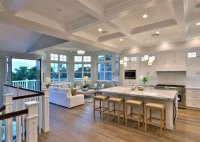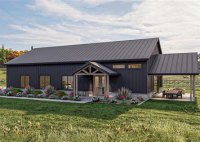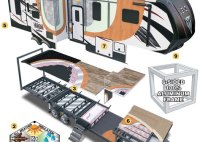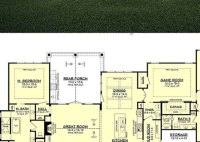Open Home Floor Plans: Create A Spacious, Inviting, And Energy-Efficient Home
Open home floor plans have become increasingly popular in recent years as homeowners seek to create more spacious and inviting living areas. An open home floor plan is a layout in which the traditional walls between the kitchen, dining room, and living room are removed, creating one large, open space. This type of floor plan can provide a… Read More »

