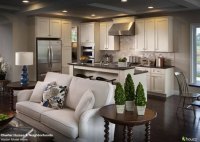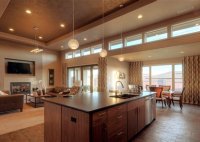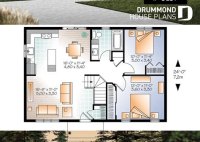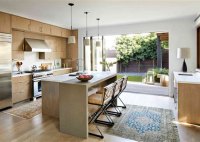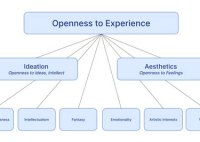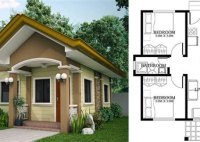Rugs That Match: A Guide To Perfect Pairing For Open Floor Plans
Matching rugs in an open floor plan involves skillfully selecting and positioning rugs to define and enhance the interconnected spaces. With no physical barriers like walls to separate different areas, rugs provide visual cues to delineate zones, establish flow, and create a cohesive aesthetic. For instance, in a living room seamlessly connected to a dining area, a large… Read More »


