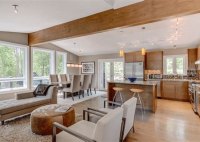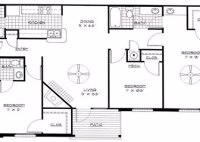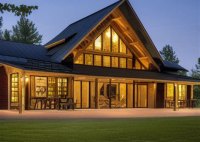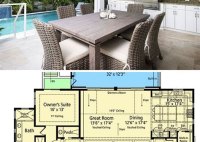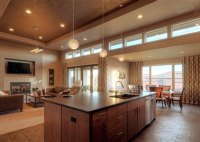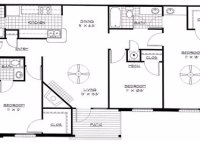Open Floor Plan House Plans For Spacious Living
House plans with open floor plans are becoming increasingly popular among homeowners and builders alike. By eliminating the traditional walls that separate rooms, open floor plans create a more spacious and inviting living environment. This type of layout is particularly well suited for families who want to be able to interact with each other while in different parts… Read More »

