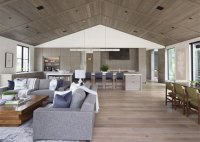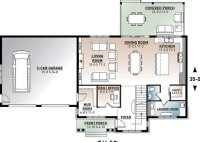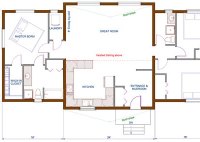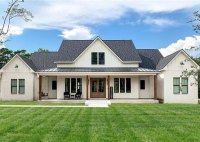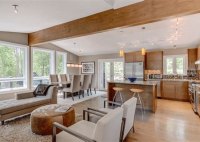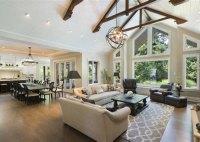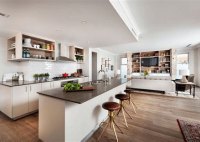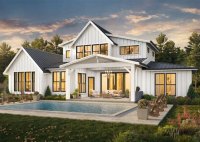Open Floor Plan Homes: The Ultimate Guide To Creating A Spacious And Modern Living Space
An open floor plan home is a house or apartment that has a large, open living space with few or no interior walls. This type of home is becoming increasingly popular, as it offers a number of advantages, including increased space and light, a more modern look, and increased flexibility. Open floor plans are particularly well-suited for entertaining,… Read More »

