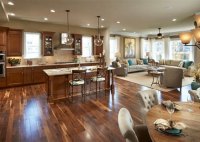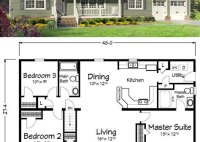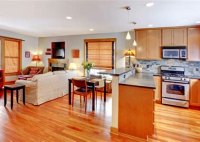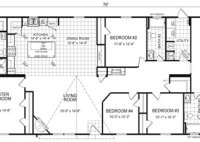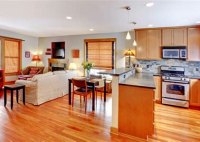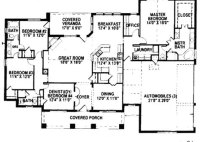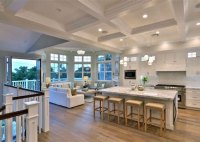Decorate Your Open Floor Plan: A Comprehensive Guide To Creating A Stunning And Functional Space
Open floor plan is a modern and popular way to design a home. It can make a home feel more spacious, airy, and inviting. Open floor plans can also be more difficult to decorate, but with a little planning, it can be done successfully. In this article, we will provide tips on how to decorate an open floor… Read More »


