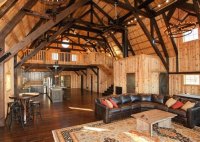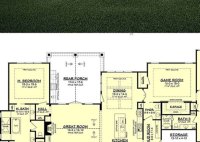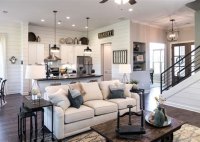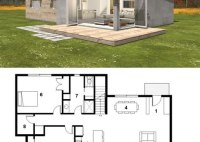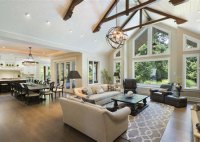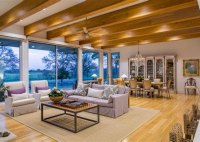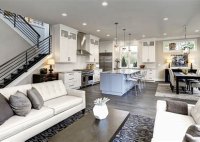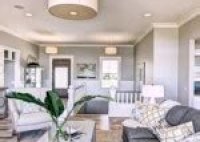Unlock Limitless Living: Explore Expansive Barndominium Open Floor Plans
Barndominium open floor plans are characterized by expansive, open living areas that seamlessly combine multiple functional spaces. They incorporate high ceilings, large windows, and minimal interior walls, creating a spacious and airy atmosphere. For example, a typical barndominium open floor plan might include a living room, dining area, and kitchen flowing into one another, establishing a cohesive living… Read More »

