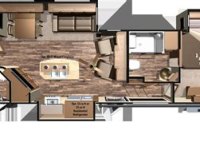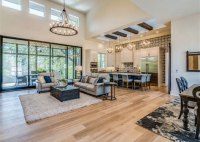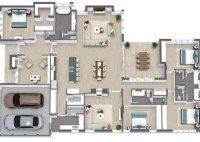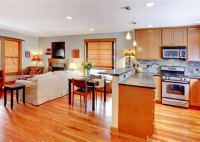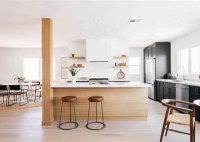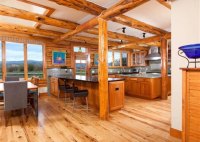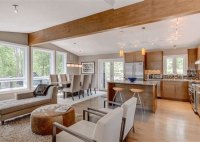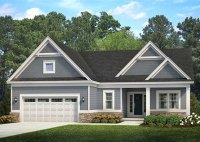Discover Your Dream Layout: Explore Open Range Travel Trailer Floor Plans
Open Range Travel Trailer Floor Plans refer to the specific arrangements of living spaces and amenities within an Open Range travel trailer. These floor plans determine the layout and functionality of the trailer’s interior, catering to the varying needs and preferences of travelers. From cozy couples’ retreats to spacious family-friendly layouts, Open Range offers a diverse range of… Read More »

