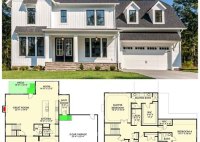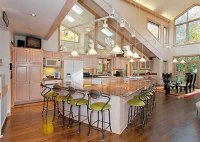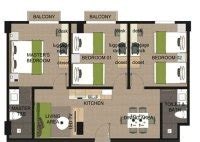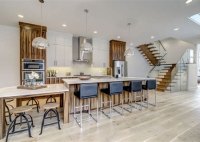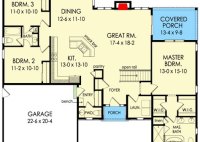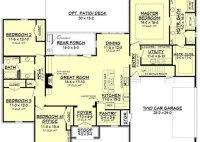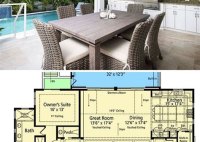Explore The Open Expanse Of Modern Farmhouse Floor Plans
A modern farmhouse open floor plan combines the rustic charm of a farmhouse with the modern conveniences of contemporary design. The core function of this layout is to create a spacious and inviting living environment by eliminating traditional walls and barriers, allowing for a seamless flow of space and natural light. An example of this would be a… Read More »

