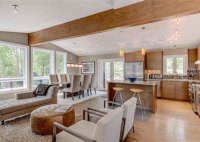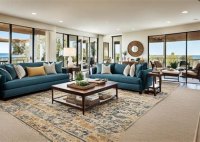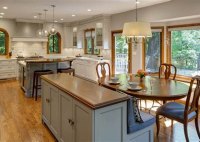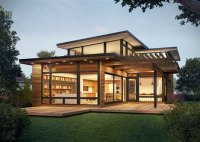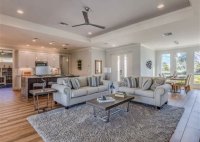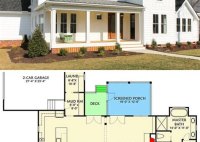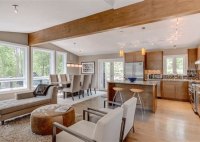Discover The Spacious Charm Of Open Floor Plan Apartments
An open floor plan apartment is a type of apartment where the traditional walls between the living room, dining room, and kitchen have been removed to create one large, open space. This type of apartment is popular for its spaciousness and flexibility, as it can be easily adapted to meet the needs of its occupants. For example, an… Read More »

