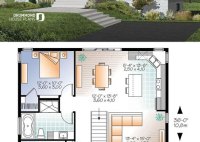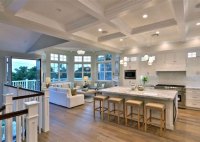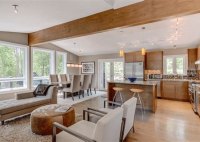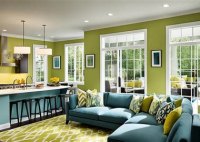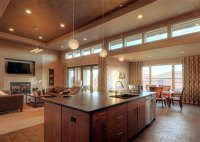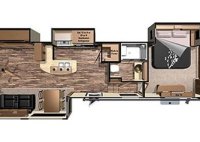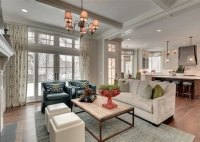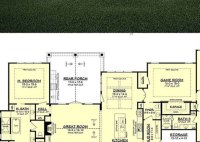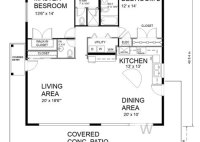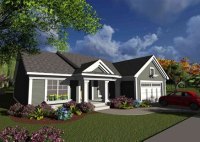Modern Living: Explore 2 Bedroom House Plans With Open Floor Concept
A 2-bedroom house plan with an open floor plan is a home design that features two bedrooms and one main living area that combines the kitchen, dining room, and living room into one open space. This type of floor plan creates a more spacious and inviting atmosphere as it eliminates the walls that would typically separate these rooms.… Read More »

