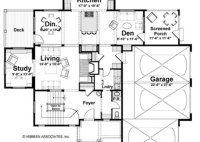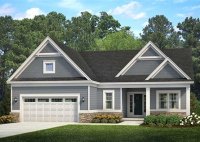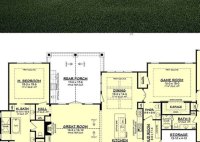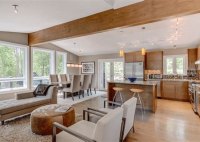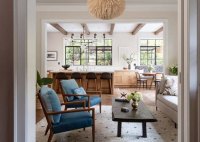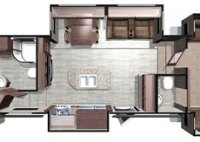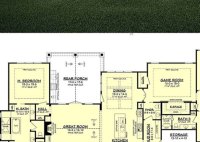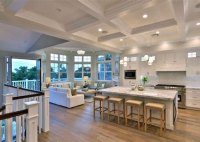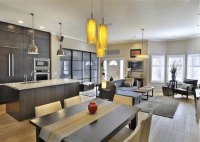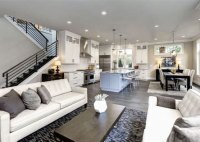Discover The Benefits And Charm Of Non-Open Floor Plans
Non-open floor plans are layouts in which the different rooms in a building are separated by walls, doors, and hallways. This type of floor plan is often found in older homes and buildings, and in commercial buildings where privacy and sound control are important. Non-open floor plans offer several advantages over open floor plans. First, they provide more… Read More »

