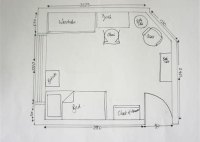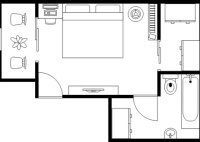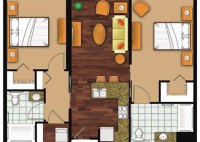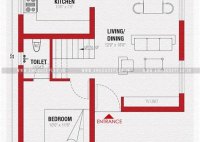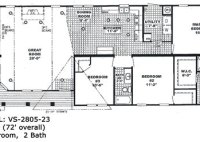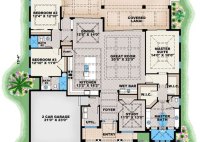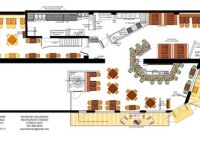Draw A Floor Plan: The Ultimate Guide To Space Planning
Drawing a floor plan is the process of creating a scaled diagram of a building or room, showing the layout of walls, doors, windows, and other features. Floor plans are used for a variety of purposes, including: Creating construction plansRemodeling or renovating a spacePlanning furniture placementDesigning interior spacesUnderstanding the layout of a building Floor plans can be drawn… Read More »

