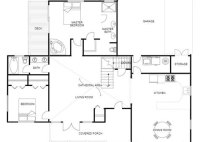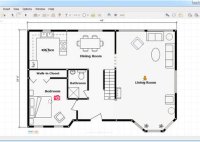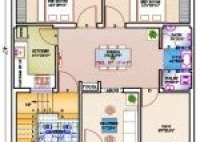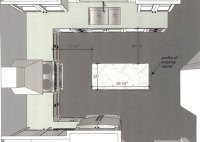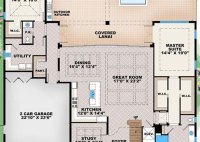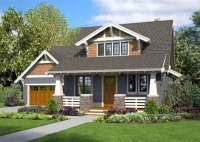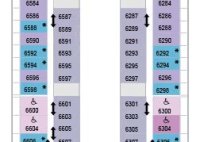A-Frame Floor Plans: Maximize Space, Light, And Efficiency
An A-frame floor plan refers to a type of house design characterized by its triangular shape and steeply pitched roof, resembling the letter “A”. The primary purpose of an A-frame floor plan is to maximize space and natural light while creating a cozy and efficient living environment. A notable example of an A-frame home is the iconic “A-frame… Read More »


