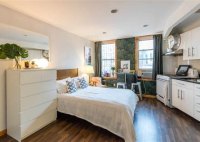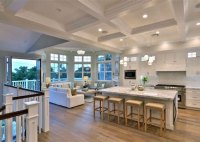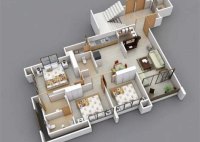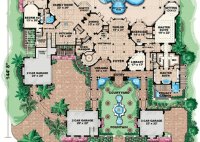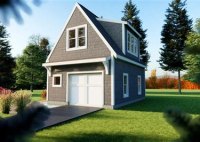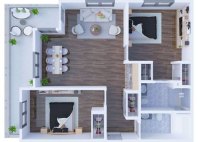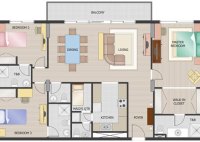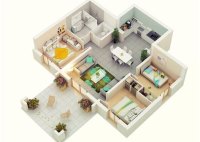Design The Perfect Floor Plan For Your Studio Apartment
A floor plan for a studio apartment is a detailed drawing that illustrates the layout and design of a single-room living space. It typically includes the placement of walls, windows, doors, fixtures, and furniture. Floor plans are essential for architects and interior designers to visualize and plan the efficient use of space in studio apartments, which are characterized… Read More »

