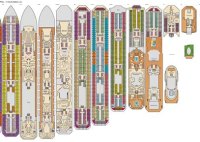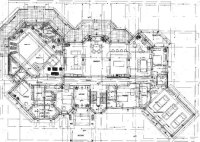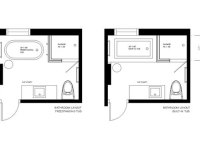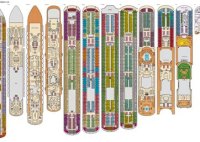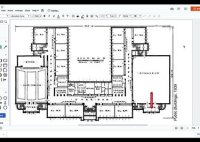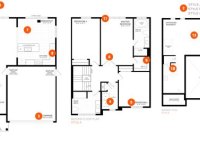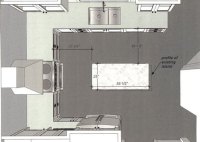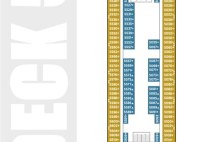Open Floor Plan Barndominiums: The Ultimate Guide To Space And Style
An open floor plan barndominium is a type of home that combines the spaciousness and functionality of a barn with the modern amenities and comforts of a traditional home. These homes are typically characterized by their large, open living areas, high ceilings, and exposed beams. Open floor plan barndominiums are becoming increasingly popular as more and more people… Read More »


