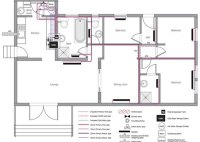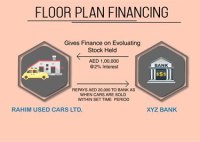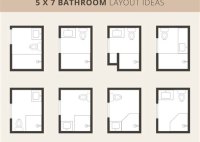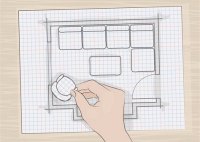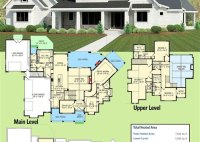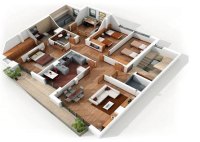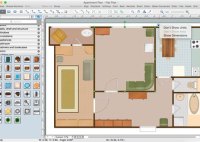Plumbing Floor Plan: The Ultimate Guide To Efficient And Code-Compliant Plumbing Systems
A plumbing floor plan is a technical drawing that depicts the layout and arrangement of plumbing fixtures, pipes, and drains within a building. It provides a comprehensive overview of the water supply and drainage systems, serving as a crucial tool for planning, designing, and constructing any structure. In essence, a plumbing floor plan is a blueprint that guides… Read More »

