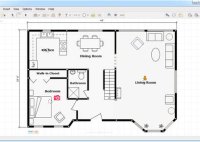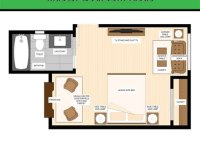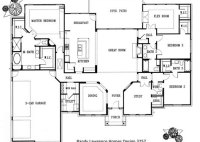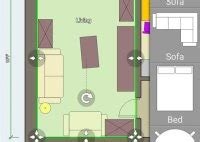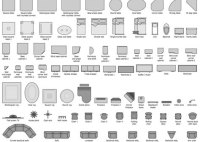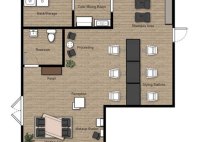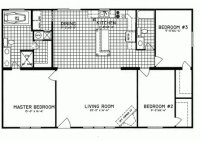Free Floor Plan Drawing Tool: Create Professional Floor Plans Online
In the realm of home design and architecture, a floor plan plays a pivotal role in visualizing and conceptualizing the spatial layout of a building. Floor plans serve as blueprints, providing a detailed representation of rooms, walls, doors, windows, and other structural elements. While professional architects and designers typically create floor plans using specialized software, homeowners, DIY enthusiasts,… Read More »

