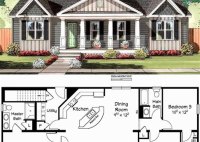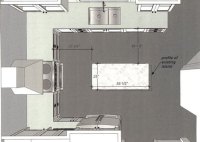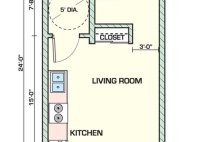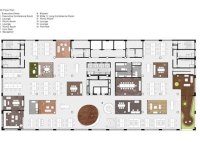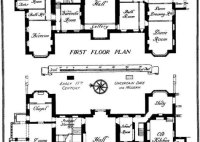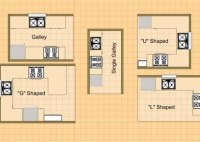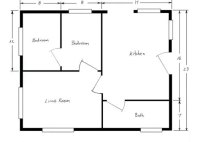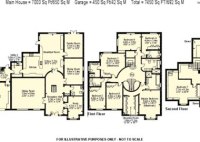Build Your Dream Home With Our Professional Floor Plans
A building floor plan is a technical drawing that depicts the layout of a building from above. Floor plans reveal the location of walls, doors, windows, fixtures, and other architectural features within a building. These drawings are essential when it comes to construction, remodeling, and interior design. Architects and builders use them to plan the construction of a… Read More »

