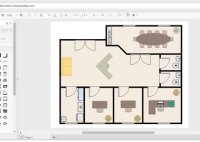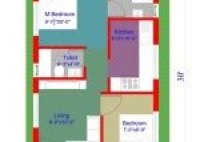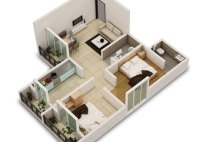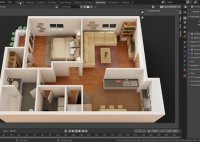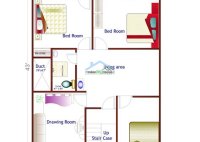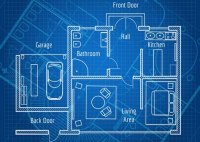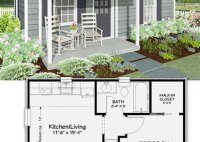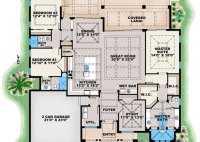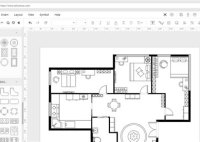Floor Plan Templates: Design Your Dream Home Or Office With Ease
Floor plan templates are pre-designed blueprints that provide a foundation for creating custom floor plans. They offer a structured framework, including walls, doors, and windows, upon which users can build and modify to suit their specific needs. These templates are widely used by architects, interior designers, home builders, and individuals to create detailed and accurate floor plans for… Read More »

