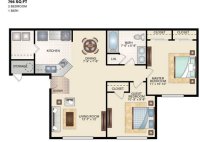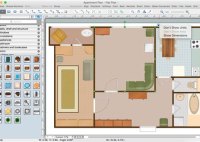Unlocking Growth: Essential Dealer Floor Plan Financing For Auto Dealerships
Dealer floor plan financing is a type of financing that is specifically designed for automobile dealerships. It allows dealerships to purchase vehicles from manufacturers and hold them for sale without having to pay for them upfront. This type of financing is essential for dealerships to be able to operate, as it allows them to stock a variety of… Read More »










