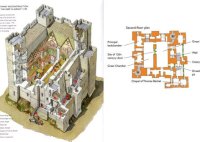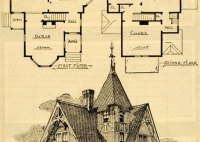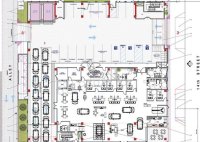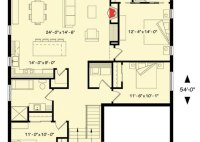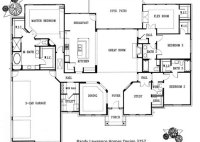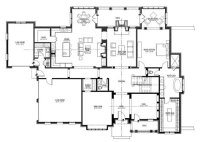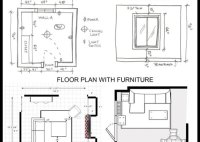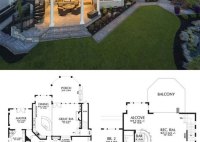Detailed Floor Plans Of Castles: Exploring Medieval Architecture And History
A floor plan for a castle represents a diagrammatic representation of the castle’s layout and design. It serves as a blueprint, providing a detailed overview of the building’s structure, including the arrangement of rooms, corridors, and any other significant architectural features. Floor plans played a crucial role in the construction and management of castles throughout history. They enabled… Read More »

