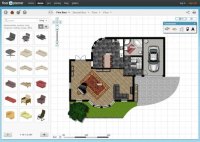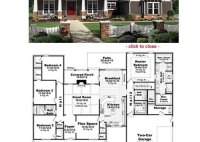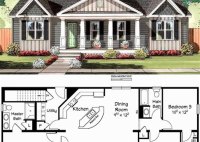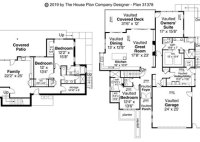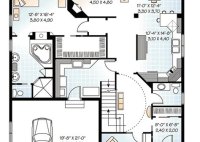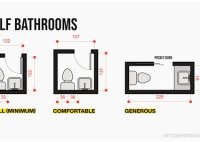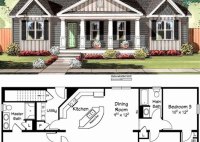Design With Precision: Floor Plan Programs For Seamless Space Planning
Floor plan programs are software applications that allow users to create and visualize floor plans for buildings and other structures. These programs can be used for a variety of purposes, including space planning, interior design, and construction planning. For example, an architect might use a floor plan program to create a layout for a new building, while a… Read More »

