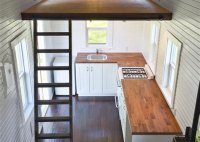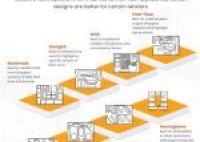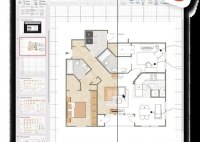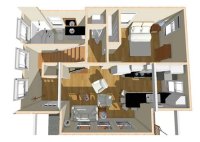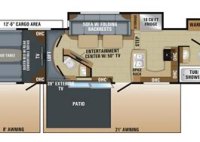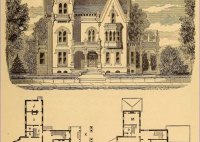Tiny House Floor Plans: Maximize Space, Live Comfortably
A tiny house floor plan is a detailed drawing that outlines the layout and dimensions of a small, typically mobile home. It serves as a blueprint for the design and construction of the tiny house, ensuring that all necessary components and living spaces are accounted for within the limited square footage. Tiny house floor plans vary widely depending… Read More »

