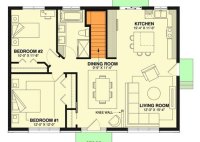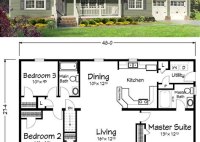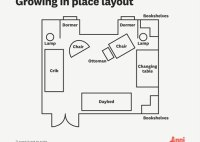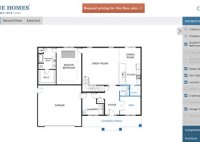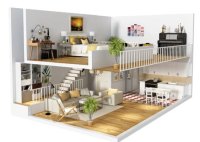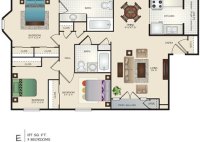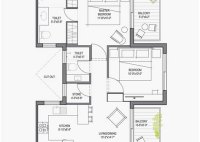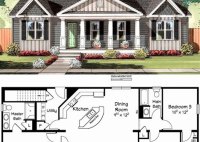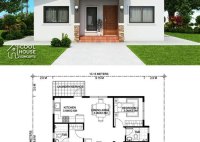Discover Perfect 2-Bedroom Floor Plans For Your Dream Home
A 2-bedroom floor plan is a blueprint or layout that outlines the arrangement of rooms and spaces within a two-bedroom residential unit. It provides a detailed representation of the location, size, and configuration of each room, including the bedrooms, living areas, kitchen, and bathrooms. Floor plans are essential for architects, builders, and interior designers to visualize and communicate… Read More »

