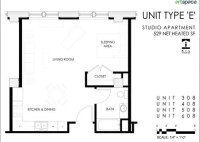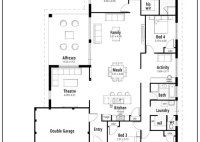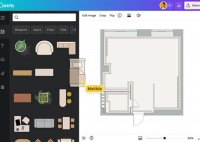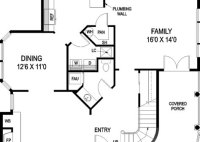Optimize Your Studio Space: The Ultimate Guide To Studio Floor Plans
A studio floor plan is a detailed diagram that outlines the layout of a room or space, specifically designed for a studio environment. It provides a comprehensive overview of the space, including the placement of walls, doors, windows, furniture, and equipment. Studio floor plans are essential for architects, designers, and production crews to plan and optimize the functionality… Read More »










