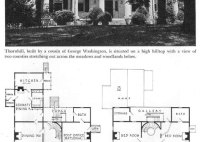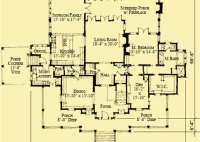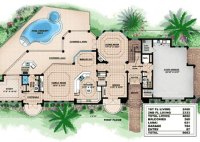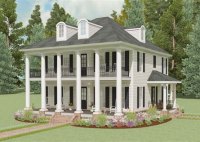Deciphering Plantation Floor Plans: A Glimpse Into Antebellum Life
Plantation floor plans are a type of architectural design that was commonly used in the southern United States during the antebellum period. These floor plans were specifically designed to accommodate the needs of plantation owners and their families, as well as the enslaved people who worked on the plantation. Plantation floor plans typically featured a large, central hall… Read More »




