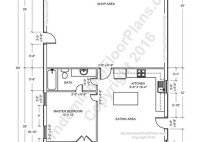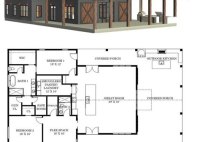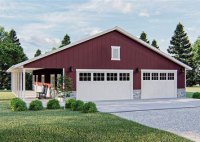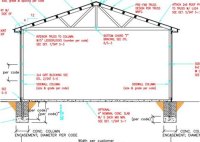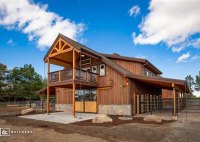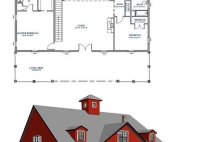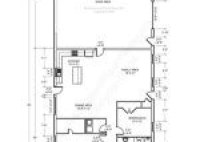Design Your Perfect Pole Barn With Comprehensive Floor Plans
Pole barn floor plans are detailed blueprints that outline the layout and structural design of a pole barn. These plans serve as a guide for constructing a sturdy and functional pole barn, whether for agricultural, commercial, or residential purposes. For instance, a farmer may utilize a pole barn floor plan to design a barn that accommodates livestock, hay… Read More »

