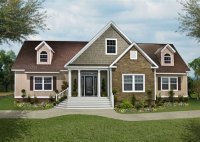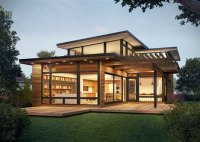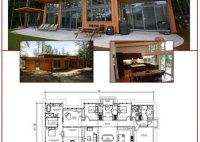Prefab Floor Plans: Design Your Dream Modular Home
Floor plans for prefab homes are detailed layouts that outline the design and arrangement of a prefabricated home. They provide a comprehensive overview of the home’s interior, including the placement of rooms, walls, doors, windows, and other features. These floor plans are essential for understanding the flow and functionality of a prefab home, as they help potential buyers… Read More »



