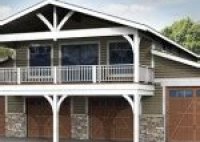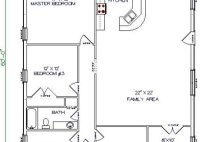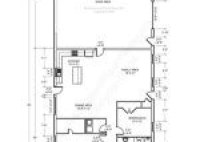Versatile Garage Floor Plans With Living Quarters: Optimize Your Space
Garage Floor Plans With Living Quarters incorporate a residential or auxiliary living space within the structure of a garage. These plans offer a unique and versatile solution for individuals seeking additional living space, home offices, guest quarters, or rental units. For example, homeowners with limited living space in their primary residence may opt for a Garage Floor Plan… Read More »




